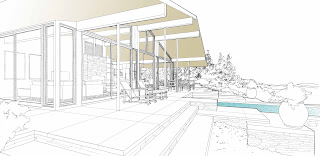Friday, April 10, 2020
Modern House 5
This one level 2,150 sf linear house arranges all the living spaces around a central core. The Great Room is surrounded by windows to take advantage of the scenic views from the site. Terraces wrap around the house with a large covered terrace at the end overlooking the pool. A third bedroom is separated from the main house by the garage and will also be used as a studio.
CLT timber technology will be used to create the wide span roof covering both indoor and outdoor space. Wood windows and rough vertical cedar plank siding will provide a Northwest style to the exterior.
Subscribe to:
Comments (Atom)











