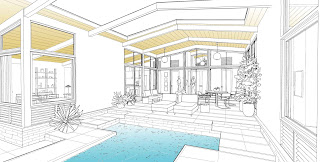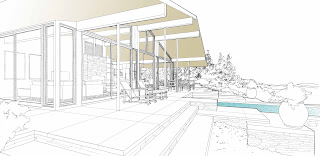Wednesday, December 30, 2020
Modern House 6
This Mid Century Modern inspired design is 1,963 sf and has two wings that create a central covered outdoor terrace. This covered terrace has direct access to the main entry, making it easy to have outdoor entertaining in the time of COVID. The second bedroom is laid out so that it can be a study, or an at-home office, with double doors that open to the central terrace. The Master Bedroom has a private outdoor courtyard with outdoor shower. Sliding glass doors surrounding the central terrace allows that home to flow between indoors and outdoors, greatly expanding the size and sense of space in the home.
Sunday, September 13, 2020
Farm House 2 Evolved
Elevation 1
Elevation 3
Elevation 4
Section 1
Section 3
Section 2
First Floor Plan
© MCM DESIGN 2020 ALL RIGHTS RESERVED
This is the Design development of Farm House 2. You can see the conceptual design here.
Thursday, July 16, 2020
Farm House 2
© MCM DESIGN 2020 ALL RIGHTS RESERVED
This 2,592 sq ft house was my first design with COVID taken into consideration. The house has two personal work areas for the couple so that they can work separately from home when required. The laundry room has become a mud room for entry into the house by the family where hands can be washed and dirty clothes removed. Large covered terraces in front and rear allow outdoor entertaining without guests having to be in the house. There is a large two story high great room with kitchen and overlooked by a loft for their extended family to gather. The exterior character evokes barn architecture to fit in with the rural Oregon location of this home.
Friday, April 10, 2020
Modern House 5
This one level 2,150 sf linear house arranges all the living spaces around a central core. The Great Room is surrounded by windows to take advantage of the scenic views from the site. Terraces wrap around the house with a large covered terrace at the end overlooking the pool. A third bedroom is separated from the main house by the garage and will also be used as a studio.
CLT timber technology will be used to create the wide span roof covering both indoor and outdoor space. Wood windows and rough vertical cedar plank siding will provide a Northwest style to the exterior.
Subscribe to:
Comments (Atom)










































