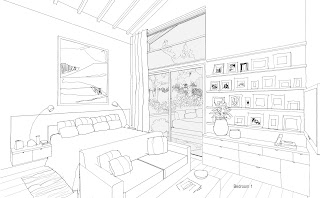A 1900 sf plan with 2 bedrooms, 3 baths, loft and workspace, designed for indoor/outdoor living. The interior rooms are small, however have extensive windows opening to large outdoor rooms. Entry features a bookcase staircase opening to loft above and looking out into a sun courtyard. A compact kitchen has a dining banquet with a large dining area right outside on the covered terrace. The living area is small but opens on both sides to large outdoor rooms.
Two bedroom suites flanking and opening out to the covered terrace. Bedroom 1 has a large bath with a private outdoor courtyard that has a tub and outdoor shower. Bedroom 2 can be used as a guest suite or available for a roommate. Loft has a full bath and a built-in day bed that can also be used for an overnight guest. Large workspace with wrap around windows can be a home office or studio.
The large umbrella roof create rooms with tall ceilings that feel very spacious despite their small footprint. The openness of most rooms to each other and to the outdoor rooms reinforces the expansive feel to what is actually a very modest size home. An example of building only the square footage necessary for an efficient home to build and maintain.
Move interior and exterior views of this house can be seen here.


















