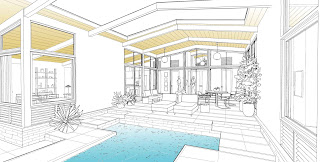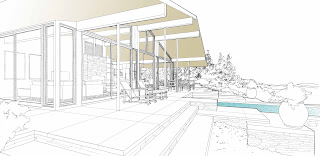One of the more popular plans posted here has been Hacienda Las Palomas. However, the 6,000 sf size of the plan was a problem for many people. Above is the same design concept yet in a much smaller 3,200 sf footprint (indoor and covered outdoor area). Hacienda 2 is courtyard house where rooms connect through courtyards and covered verandas. There are four bedroom suites, each with attached bathroom. Two of the bedroom suites have indoor/outdoor bathroom gardens with outdoor shower and tub. A second floor tower has been added at the entry to allow a covered viewing lounge.



















































