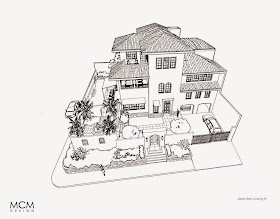Thursday, May 14, 2015
Jakarta House 2
This is the latest evolution of design for the house in Jakarta, Indonesia previously posted here. The clients wanted the house to be raised higher for greater protection from flooding that occurs in the city. In addition they wanted a garage for their cars.
The clients reviewed the first design with their Fengshui Master which then necessitated some other design modifications. The site was divided into nine quadrants identified as either good or bad. Some of the living and sleeping areas were moved into the good quadrants while some of the bathrooms were shifted toward the bad quadrants, as well as being careful they were not located above a bedroom or kitchen areas on the floor below. The front door was moved to the center of the house facade to insure an equal and fair balance between the spouses in the house.
The other large change to the design was the dropping of the exterior stair, instead a central grand staircase was designed with secure glass doors providing access to each floor and also allowing light to filter into the center of the house. The layout of the stair followed the Fengshui principal of having the number of total steps always end in the number 1, 2, 6, or 7.
Update: Jakarta House has received it's building permit and will be starting construction soon.



















No comments:
Post a Comment