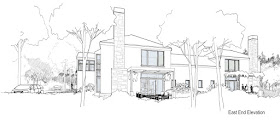Tuesday, December 18, 2012
Custom Motorhome Design 2
This is another version of the Custom Motor Home Design shown below. This design has a full rear bath and substantially more storage space within the same 26' length. Placing the bath at the rear creates a single multi-level space for a more spacious feel inside. Both these designs do not open to the truck cab as is common in Class C RV's. This is partly for the aesthetic reason of not having to sit and look at the truck's dash board after driving hundreds of miles and partly to allow a more complete thermal seal of the living section. The truck body is the least insulated part of a motor home and a cause for substantial heat loss (or heat gain with a hot engine).
Class "B" designs can be seen here and here.
My design for a Mobile Cabin can be seen here.
See an article about this design on DoItYourselfRV.com
Tuesday, November 13, 2012
Modern House Plan 2 Interiors
Modern House Plan 2
This 1540 sf home is designed for a down sloping hillside site. Four half story levels cascade down within one large space. Each level is an activity area allowing separation between uses while creating a spacious interior without walls to maximize the view from a hillside site. Each level is very compact utilizing built-in furniture and sliding doors where privacy is necessary. The house is surrounded on three sides by 5 levels of deck to offer a variety of outdoor spaces depending on wind and sun conditions. Stepping the decks down allow views from inside to not be impacted by handrails.
The main entry is axial to the house and allows a guest to see the view as soon as they enter. The kitchen and dining flank either side of this axis while a final stair down opens to the main living area which itself opens on either side to the outdoor decks. A landing up to the main bedroom is wrapped with counters and storage for work space or hobbies.
The second bedroom is actually a mini-apartment in it's own right making it useful for long term guests, house sharing, adult child or a care giver for an older resident. Access is right off the front door allowing a person to come and go without disturbing the other resident.
Exterior views of this plan can be seen here.
Interior views can be seen here.
Saturday, October 27, 2012
Jumby Bay Island Aerial
This is a new aerial photograph taken last June of Jumby Bay Island located off Antigua, West Indies. This is a private Island we have been involved in the planning and design of since 1983. Please visit our earlier post describing our history with the Island.
Tuesday, October 2, 2012
Custom Motorhome Design
Some architects today are interested in tiny houses or mini-apartments. The RV industry has been producing tiny houses for years, some of which people live in full time. I have an RV. As an architect finding a suitable RV can be problematic, not the least because most RV interiors can be best described as "tacky". So this is a design of a motor home for me if I could have a custom one made.
Most RV's are designed to sleep lots of people and therefore some things have to be multifunctional, usually compromising any one function. An example would be dinettes. For a dinette to be convertible to a bed usually results in it being very uncomfortable as a dinette because the seat cushions and backs have to be flat. A growing segment of the RV market will be retirees who do not need to sleep 6-8 people. Other design problems are small kitchens with no counter space for meal preparation (especially when your housing 6 people), and impossibly small showers.
This design is essentially a 152 sf tiny house. The main seating area is at the back since in most situations you back into parking spaces. This way you get the best view and privacy. The bed is a loft easily accessible up stepped storage cabinets. The kitchen has a long counter. The bath is nearly all shower with a Plexiglas divider protecting the toilet and towels from water spray.
The idea is for this design to be made out of readily available RV parts and components. It is a mobile tiny house that is very livable -- especially for one person. Anyone want to have one made?
Click here to see an alternative to this design with a rear bath.
Class"B" designs can be seen here and here
See the article about this design on DoItYourselfRV.com.
Tuesday, August 28, 2012
Co-housing Manor Outside
Please see posts below for plan and description of design concept. The two auto court yards accessed through porticos provide a central space for the residents to cross paths as they come and go from their units. The Verandah also overlooks these yards so that impromptu gatherings can happen as people go about their day.
Co-housing Manor Inside
Please see post below for the plan and a description of design concept. Each townhouse unit has private outdoor terrace space. And each have two story high living rooms that give a feeling of spaciousness despite the small room footprint.






























































